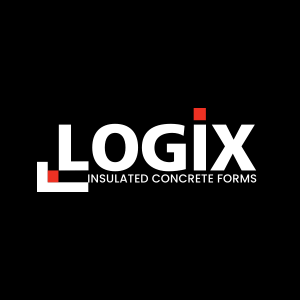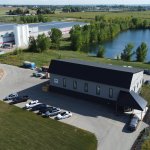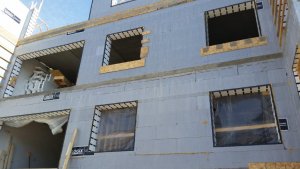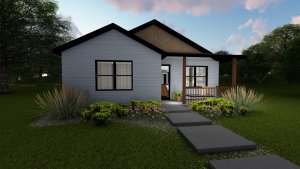There are plenty of reasons to change your conventional foundation house plans to an ICF design — ease of construction, energy efficiency, and elevated comfort, just to name a few. But did you know that it’s also relatively straightforward to convert your conventionally designed foundation to ICF?
That said, there are a number of design and construction considerations that you should consider as you convert to an ICF foundation. Here they are:
Factors to Consider When Pivoting From Conventional to a Logix ICF Basement
Footings
You shouldn’t have much trouble here.
If you have stepped footings — which are typically 24 inches high — you can opt for 2 courses of the Logix V12 blocks. Or, you can use our regular 16-inch high Logix Pro blocks and go with 16-inch steps.
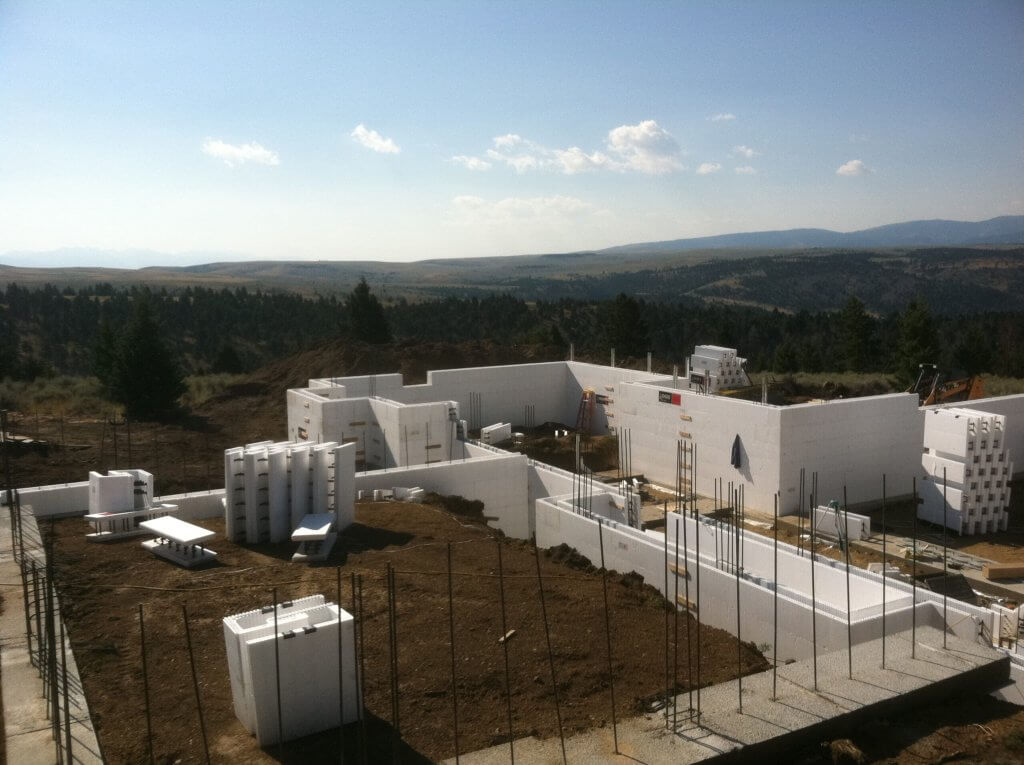
Foundation Walls — Plan For A Greater Logix ICF Wall Thickness
First and foremost, your walls will be thicker if you convert to ICF; how much thicker depends on the concrete core you choose. For example, a 6.25-inch core Logix ICF block adds 3 ¾ inches to the thickness of a conventionally designed foundation wall, whereas the 8-inch core makes the wall 5.5 inches thicker (but bear in mind you will avoid all the interior framing you would otherwise have needed with the conventional walls) .
With thicker walls in mind, the easiest option is to situate the ICF’s outside face precisely where the originally designed concrete wall would’ve been.
This way, there’s no change to the building footprint or the floor area of the main floor above, BUT the basement living area becomes a bit less spacious. So, you should only consider this option if the decreased basement area doesn’t create conflict for interior elements, like washroom dimensions or stairway clearances. (Such design conflicts are more common when you’re converting a design with a completed interior plan).
Alternatively, you can leave the basement living area as is, and instead expand the building footprint. Of course, this approach entails changes to the perimeter of exterior walls and the roof design, so you’ll incur some additional design expenses.
Optimal Foundation Wall Height
The optimal foundation wall height with Logix ICF blocks is 9 feet 4 inches. If you stick to this height, you’ll avoid field-cutting the blocks — a time-consuming and wasteful process.
That said, you can hit any height in 4-inch increments by using a combination of Logix V-12 and Pro blocks, so 9’4″ isn’t really a limitation. Just beware that if you must alter your design wall height to accommodate ICF construction, you’ll need to account for it at the excavation stage. Fortunately, though, most building departments won’t give you a hard time about this during permitting.
Do you have a set of conventional house plans and want to pivot quickly to a Logix ICF foundation?
Watch this informative webcast recording to learn how to efficiently execute them in order to pivot to Logix ICF construction.Don't miss a thing!
Subscribe for the latest in the ICF world, exclusive content, insider industry news and limited edition webcasts.
Rebar Specification and Engineering
Logix has a Prescriptive Engineering manual for most residential foundations — a resource that will help you tweak your rebar calculations when you convert your design to ICF. And while site-specific engineering isn’t typically required, your rebar schedule will have to comply with local codes’ seismic and wind provisions and factor in the site’s soil density.
Taper Top Blocks at the Top Course
Logix has taper-top blocks that are specially designed for the top course of a foundation wall. These blocks offer an additional concrete bearing surface for the wall assembly above and are mandatory when the brick veneer is used on the exterior (and recommended in all cases).
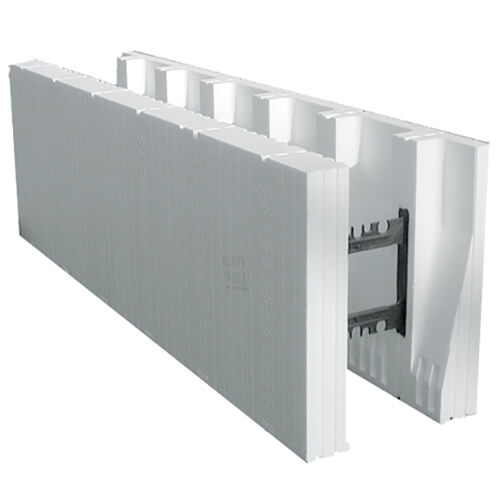
Construction Phase Considerations
Now that your design has been optimized for ICF, you’ll still need to keep some things in mind during construction. Here they are:
- The garage slab must be sloped to the sewer to allow drainage. Keep this in mind during excavation, as your wall heights have likely changed from the conventional design.
- The ICF sill plate will add 1 ⅝ inches to the foundation wall height. Your building official won’t mind, but do let your builder know to make the appropriate adjustments on site.
- Waterproofing is not optional on ICF walls. You can use either peel-and-stick, dimple board, or both, but don’t skip this step.
- You’ll have to cover up the transition strip between the ICF foundation wall and the exterior veneer above. Most often, this is done by parging, but you can also use metal siding or faux stone.
- You’ll need an ignition barrier on the inside face of the ICF foundation wall to qualify for a Certificate of Occupancy. You can accomplish this by either simply screwing a sheet of gypsum wallboard to the wall and leaving it as is or fully taping and finishing the drywall.
Streamline Permitting — How to Submit Your Converted Plans to the Building Department
Option 1 — Submit Your Original Plans With An Addendum
Here’s how to prepare your submittal:
- Download the ICF foundation wall section from the Technical Library on the Logix website.
- Download the appropriate rebar engineering specifications from the Logix Technical Library.
- Attach these documents to the original plan set and label them as “Alternative ICF Foundation Option.”
Option 2 — Submit A Redesigned Plan Set
The redesign shouldn’t involve much effort or extra expense if it’s a simple enough structure — like a single-family residential building with a straightforward footprint.
On the other hand, more complex buildings may require more tedious — and expensive — redesign work to accommodate the change from conventional to ICF basement.
Just bear in mind that if you already have your building permit, when you submit these changes, with either option you’re essentially submitting a brand-new permit application.
Wrapping It Up
Bottom line – it’s really not that difficult to pivot your conventional basement design to an ICF design as long as you follow the simple steps above!

