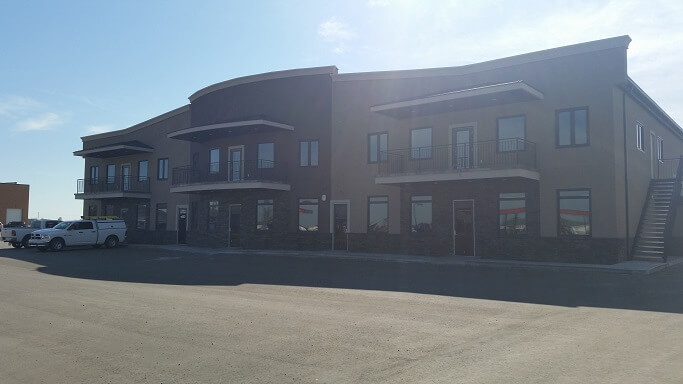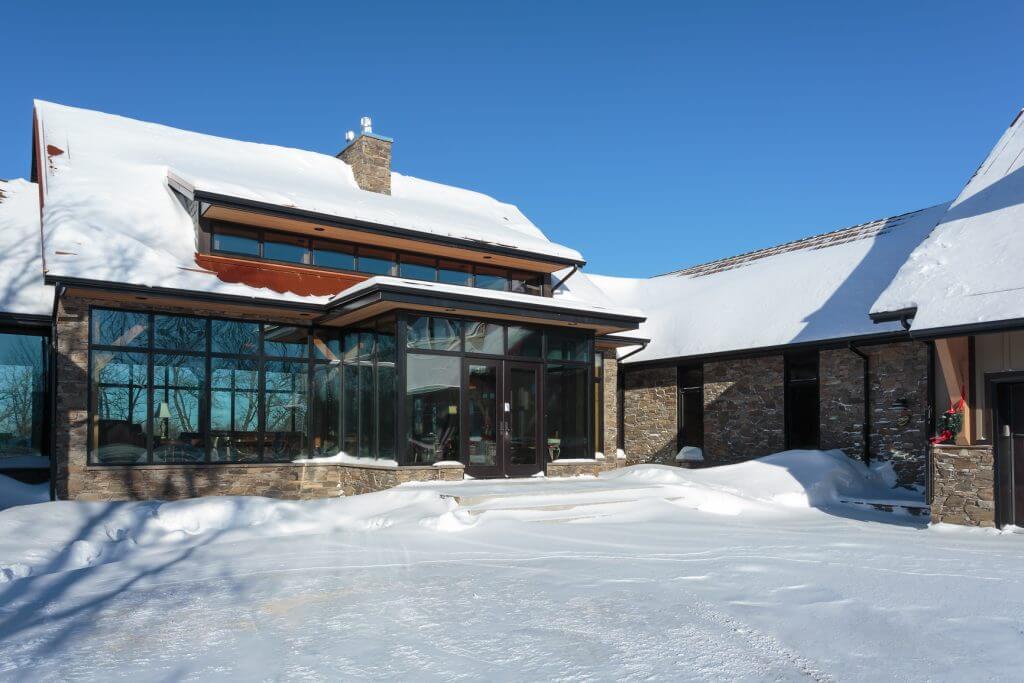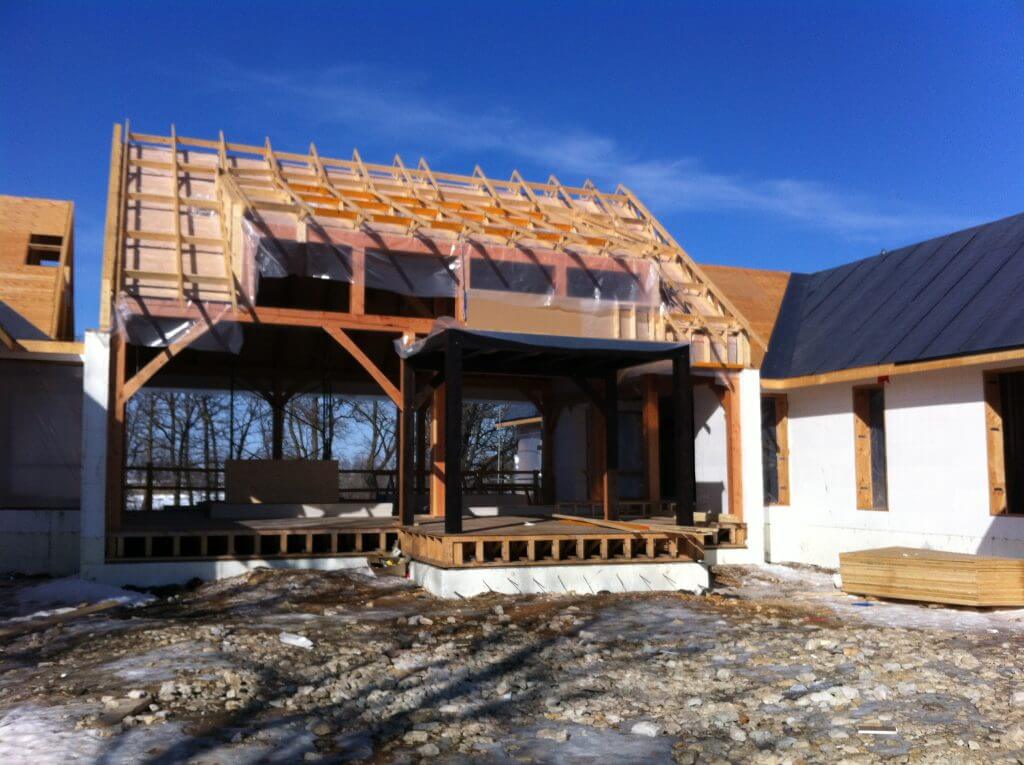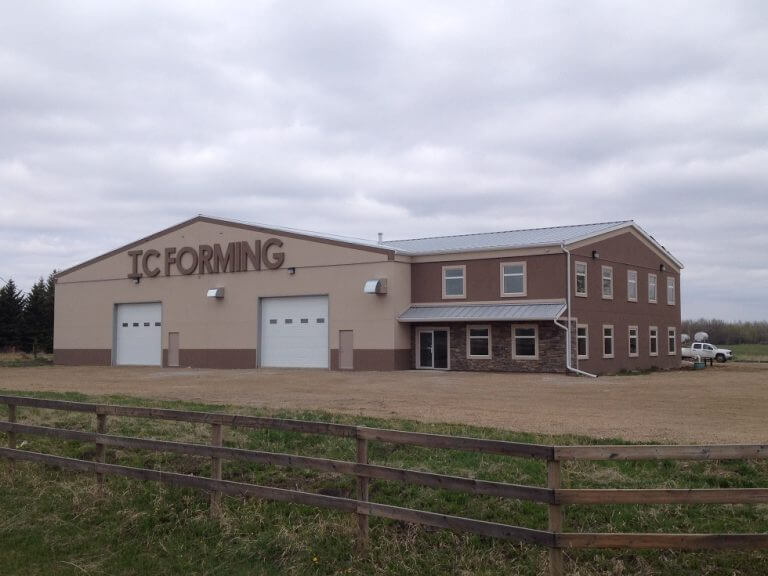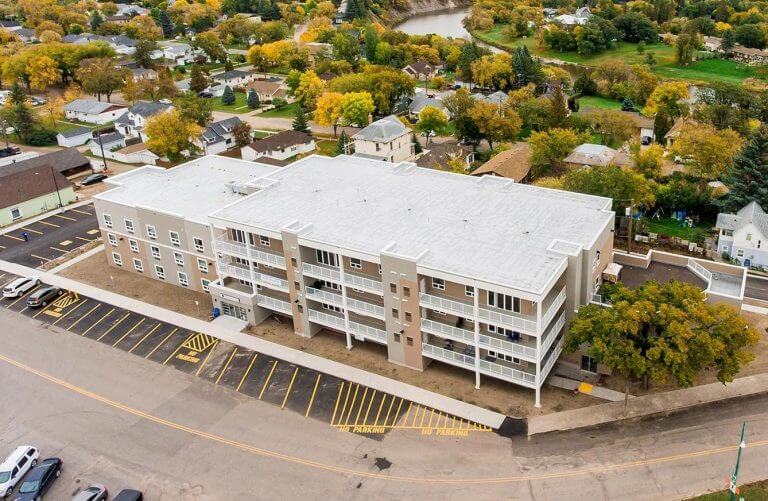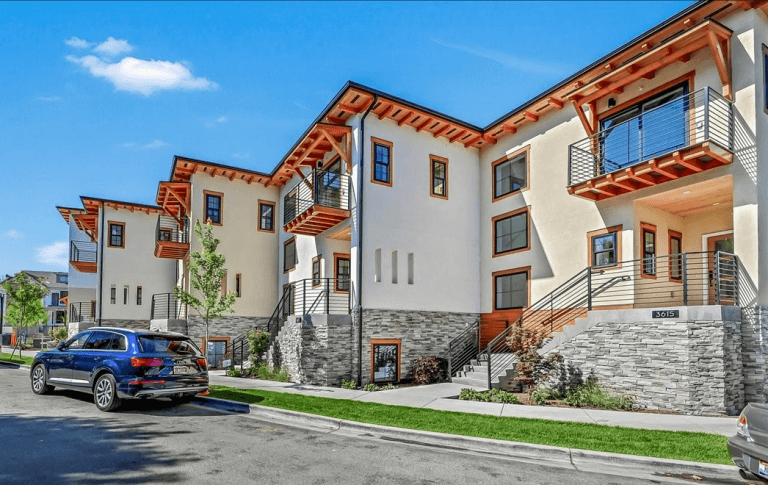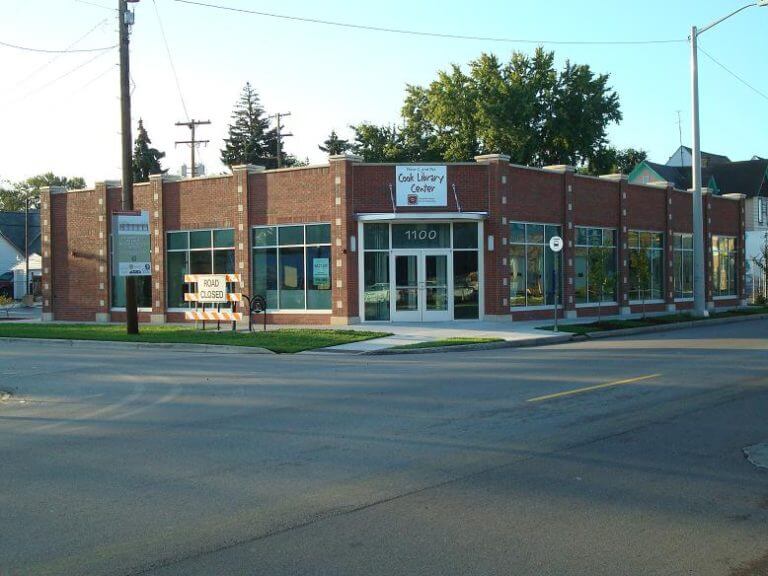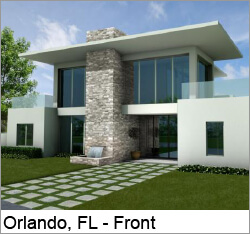This stunning home features 9,520 sq ft of finished living space on the main and lower levels. The open ceilings, 23’ high gable end walls, and integrated timber framing all combine to create a dramatic and comfortable living space design. This home was successfully constructed through a harsh Winnipeg winter. The timber-frame elements were attached to the Logix walls after they were poured, requiring the walls to be constructed to exact tolerances. The 23’ tall walls were poured in a continuous pour. This home was built to exemplify comfort, soundproofing, and protection from the elements and severe climatic events.
