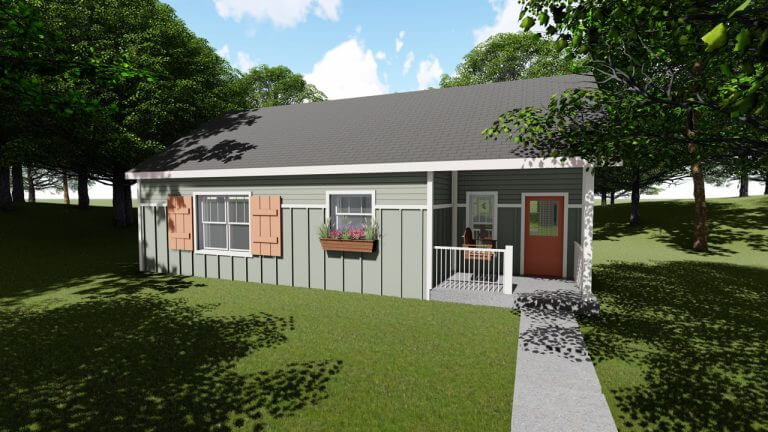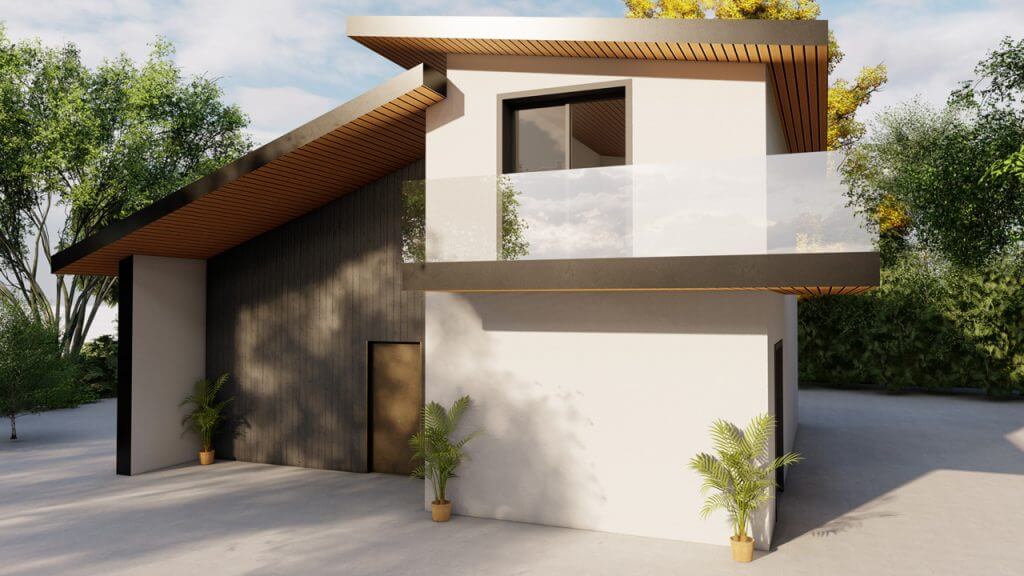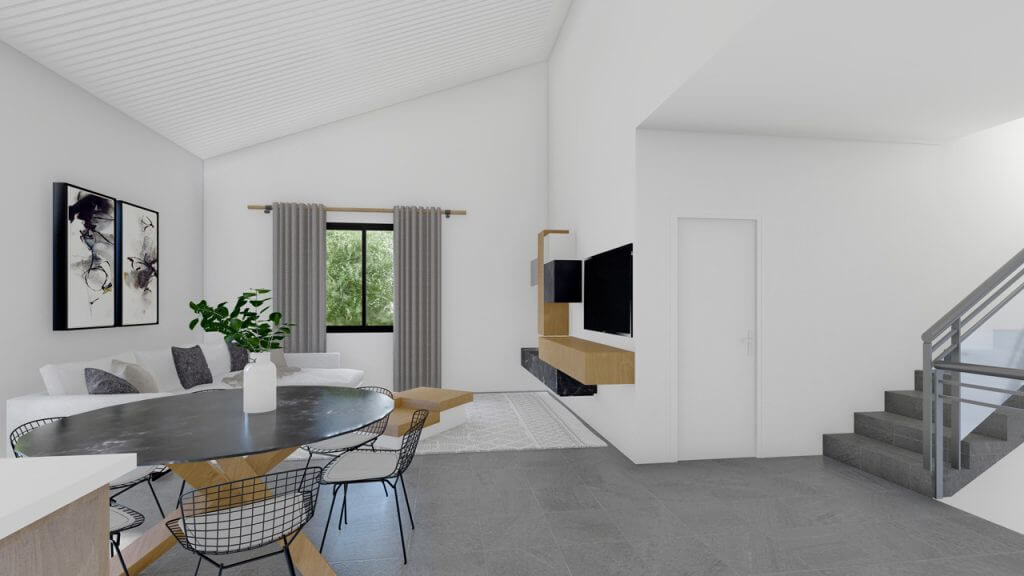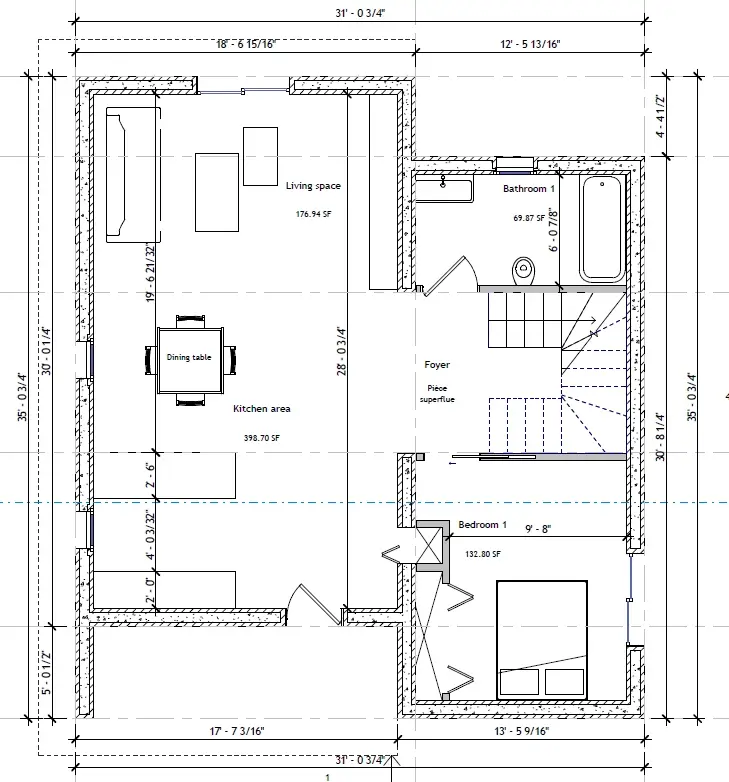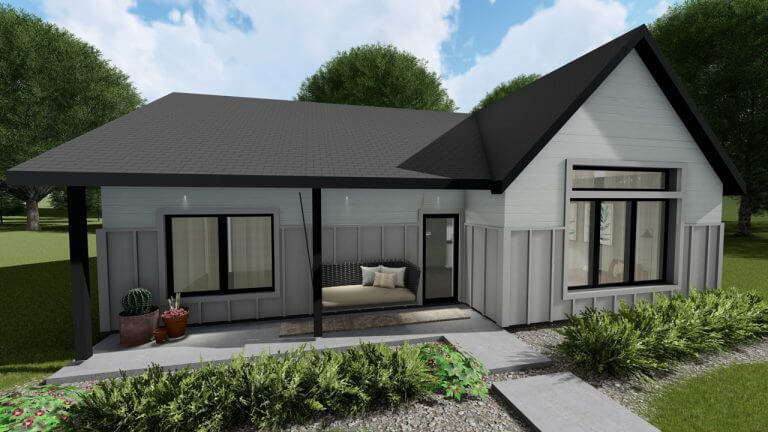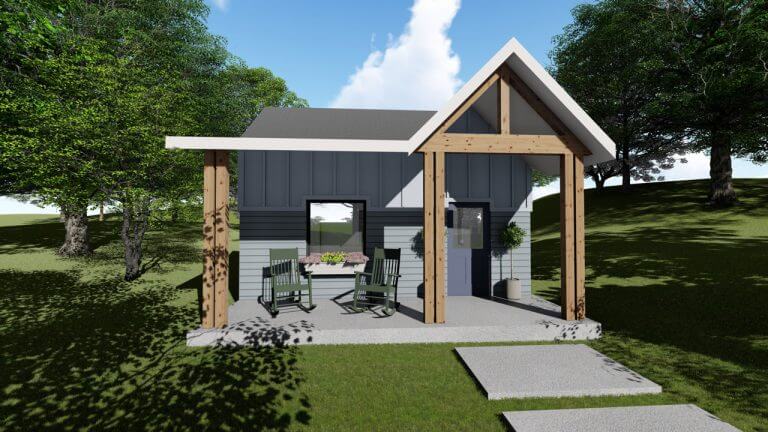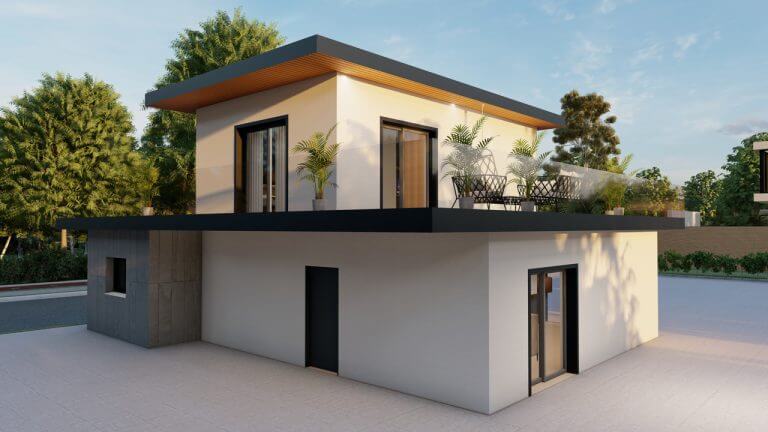- Kitchen, Living Room, 2 Bedrooms, 2 Bathrooms
- Interior Living Space: 1127 sq ft
- 2 Storeys (The floor plan shown is the main floor)
- Approximate Exterior Dimensions: 31’ W x 35’ D
- This design is also available with a full basement (for more information, download the “Floor Plan With Elevations” document)
