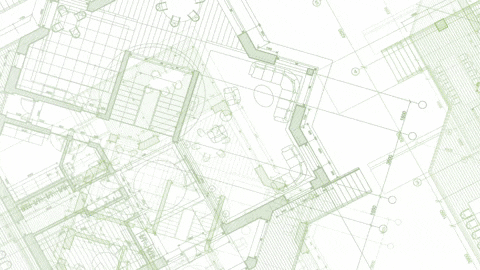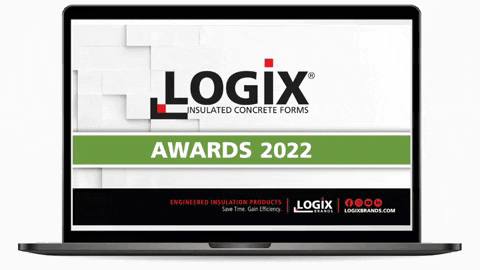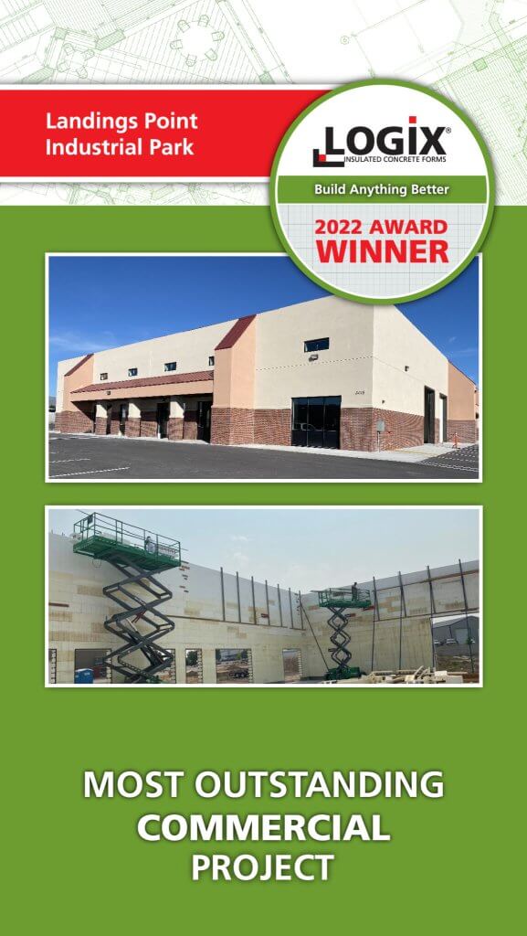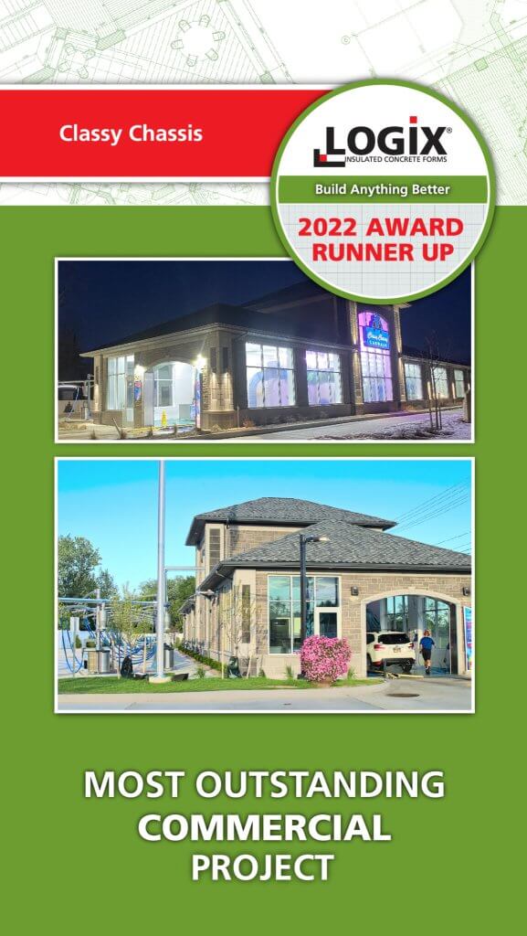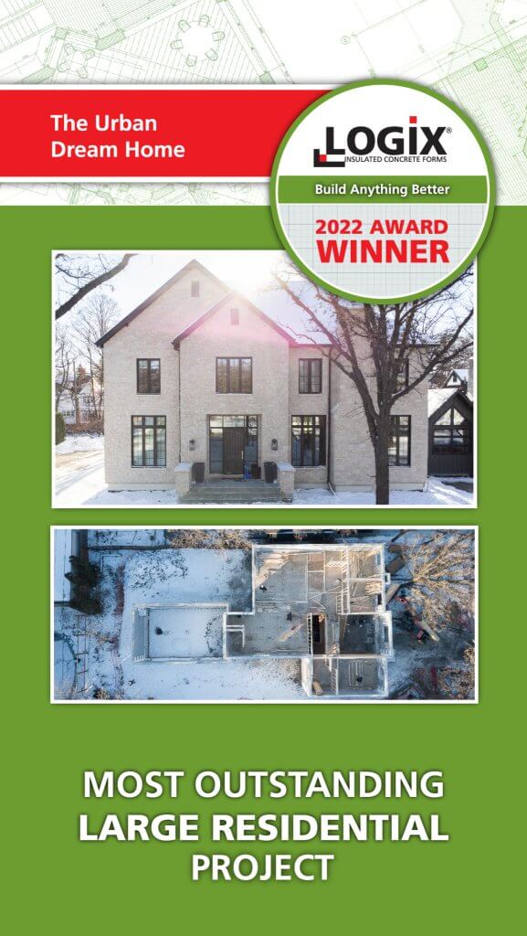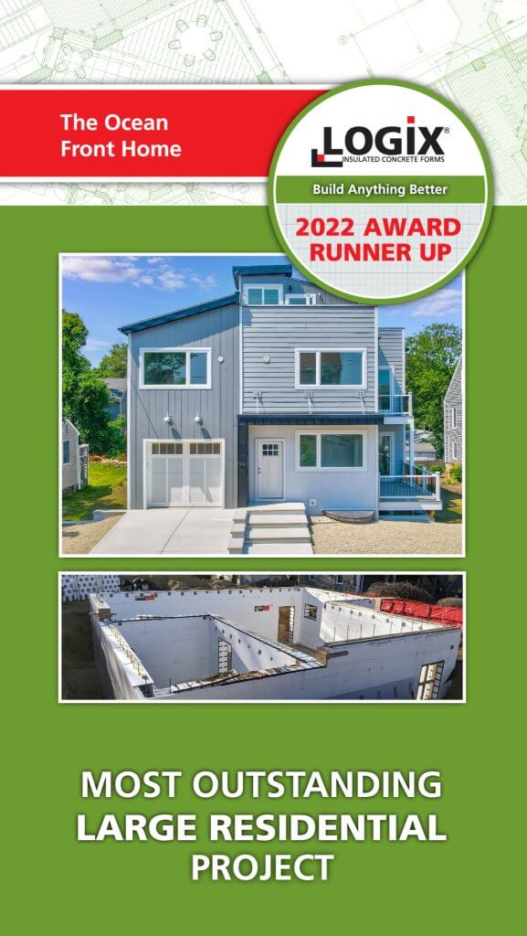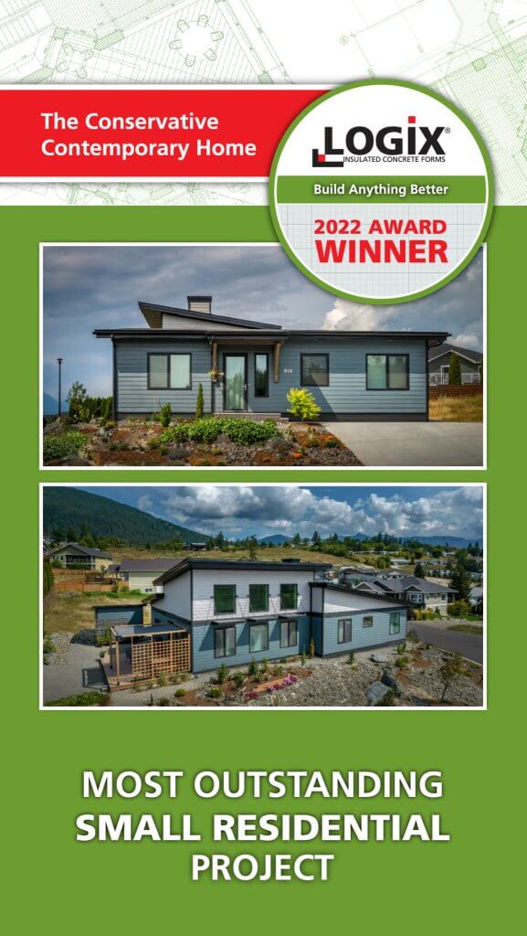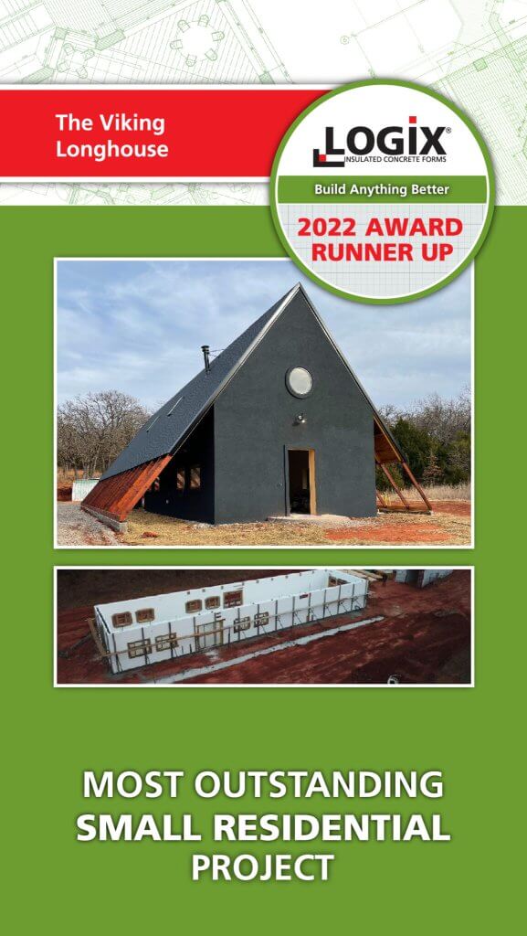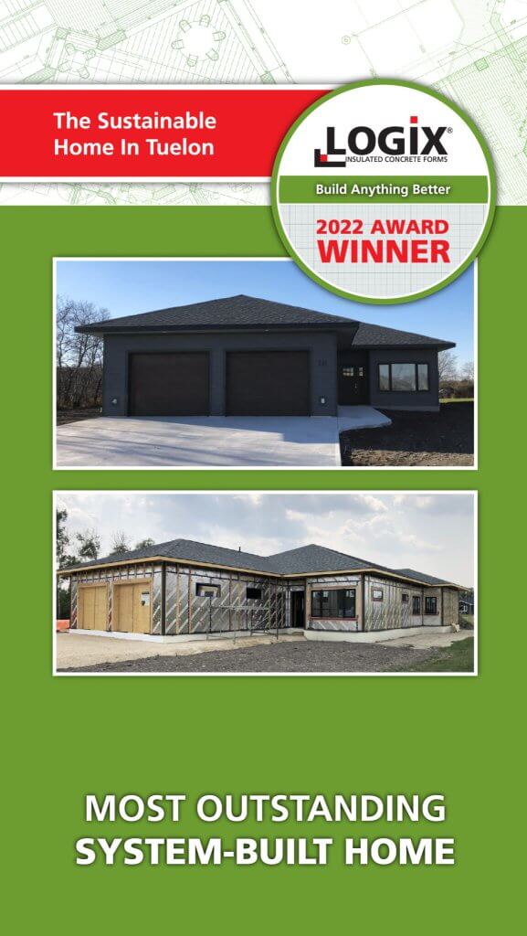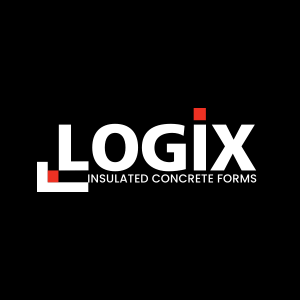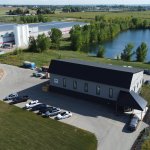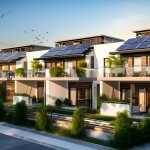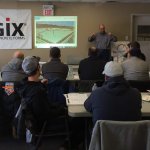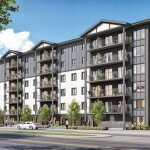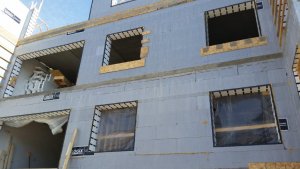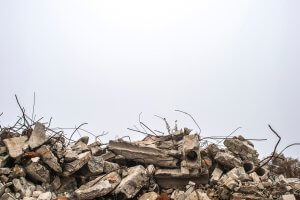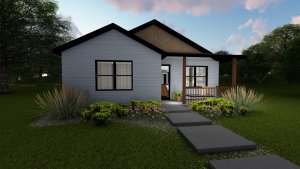These winning projects are innovative and often offer unique technical solutions. Feel free to contact us if you have any technical questions! Unique design, construction, sustainability, and resilience all contribute to these projects being award-winning structures.
For behind the scenes information and progress photos of these award-winning projects, we invite you to watch the 2022 Logix Awards webcast. Project Profiles are also available as you browse through the Project Gallery and they each offer a convenient and detailed look at these incredible builds.
TYPE OF BUILD
Commercial
LOCATION
West Jordan, UT
SIZE
17,280 sq. ft.
YEAR BUILT
2021
DESIGN HIGHLIGHTS: This commercial building design featured tall Logix ICF walls supporting a steel truss EPDM roof system.
CONSTRUCTION FACTS: Due to delays with the footing contractor, the scheduled ICF crew was lost due to scheduling conflicts. Thus this commercial ICF structure was basically built by a self-performing 3-man GC crew doing their first ICF build, at an excellent 0.625 mh/sq ft productivity rate.
RESILIENCE, SUSTAINABILITY & COMFORT NOTES: Once fully occupied this building used less than a third of the power consumed by the 3 other similar, but non-ICF buildings in the same industrial park.
TYPE OF BUILD
Commercial
LOCATION
Williamsville, NY
SIZE
4,500 sq. ft.
YEAR BUILT
2019
DESIGN HIGHLIGHTS: This is a fairly intricate structural design that was complicated by the number of massive windows, a lack of load-bearing interior walls and the tall 14’ exterior walls. The design also featured arched openings and a stone veneer.
CONSTRUCTION FACTS: Speed of construction through the winter was a paramount factor and offset the delays when solid rock was hit at shallow depths during excavation. Building with Logix ICF allow the builder to construct this building during the winter thus allowing the facility to open for their busy season target date.
RESILIENCE, SUSTAINABILITY & COMFORT NOTES: The Logix ICF wall system maintains a comfortable environment for the staff during the winter and protects the critical water delivery systems within the facility from freezing.
DESIGN HIGHLIGHTS: The design of this house matches the timeless and iconic design of stately surrounding manors. Built with 4” core Logix ICFs, this design features 26 corners and two levels of 11’ walls over a full height 8” basement.
CONSTRUCTION FACTS: This was a winter build in cold-climate Winnipeg, Manitoba, that was further complicated by the infill lot with many mature trees. The basement features a wood structural floor.
RESILIENCE, SUSTAINABILITY & COMFORT NOTES: The air-tight Logix ICF building envelope creates a wonderfully comfortable and quiet urban dream home.
DESIGN HIGHLIGHTS: The builder’s goal was to build an open concept home while positioning it properly on the lot to capture the ocean views on all floor levels of this full time residence. From the footing to the walk out roof, every floor and wall is made with Logix ICFs to ensure year round comfort in New England.
CONSTRUCTION FACTS: The 8” Logix ICF was used in the garage and foundation portion, while transitioning to a 6”concrete core for the remainder of the walls. The significant open interior space was completed with large floor spans eliminating the need for supporting beams and posts, and having high ceilings on all levels.
RESILIENCE, SUSTAINABILITY & COMFORT NOTES: Since this is a ocean front property, this home had to be built to withstand strong winds, salt air, and moisture. It was essential for this project to be built with resiliency to natural disasters and to be soundproof while focusing on efficiency and sustainability.
DESIGN HIGHLIGHTS: This single story home features a conservative contemporary design utilizing a blend of hip and varied single pitch roof sections. The standard ceiling height is 9 ft with a vaulted area with a 18’ high peak ceiling height. A section of the footprint is dedicated to a fully featured in-law suite.
CONSTRUCTION FACTS: For the ICF construction, significant labor was saved by using Helix micro rebar in lieu of standard rebar. To accomplish the Step 5 design 8” Logix ICF blocks were enhanced with 2” gps foam inserts.
RESILIENCE, SUSTAINABILITY & COMFORT NOTES: This home was designed, modeled and awarded a BC Step Code 5 designation, the first Step 5 designation in Creston. An incredible air-tightness of 0.45 ACH50 was achieved. This home cost an average of $200/month to heat and cool in 2021.
DESIGN HIGHLIGHTS: This design concepts has roots in the ancient Viking Longhouse and it creates an ideal space for passive cooling and heating techniques. This A-frame structure creates great thermal mass while the roof system, which overhangs each side by 9’, provides lots of space for covered porches and greenhouses.
CONSTRUCTION FACTS: The rectangular slab is oriented east to west and measures 20’ x 80’. The 2nd level i-joist floor system is supported on the Logix ICF walls by 2” x 12” ledgers and anchor bolts. The wood-framed gable roof is insulated with 2” closed cell spray foam insulation. The Logix walls were finished with stucco, inside and out.
RESILIENCE, SUSTAINABILITY & COMFORT NOTES: The kitchen is open to the second floor with a Big Ass fan filling the space. There are fans in each bedroom with a large custom wood vent above each fan, and each bedroom has a north facing operable skylight to allow for natural stack
effect ventilation.
TYPE OF BUILD
Residential
LOCATION
Tuelon, MB
SIZE
2,925 sq. ft.
YEAR BUILT
2021
DESIGN HIGHLIGHTS: The clients required total accessibility to the garage, patio, sidewalks, dining & living area, and required the non-living areas and the garage to be as accessible and as comfortable as the main living space.
CONSTRUCTION FACTS: Logix ICF, Halo Exterra, Heat-Sheet and AMC Foam’s proprietary Styrobar were all used in the construction of this home which also featured R60 roof insulation and triple pane fiberglass windows. The ICF grade beam was used to support the two separated areas of the home, and Helix microfibres were use to reinforce the concete.
RESILIENCE, SUSTAINABILITY & COMFORT NOTES: The EnerGuide rating of this house is 76 GJ/year,
which is 29% more energy efficient than comparable new homes. The air-tightness was tested at 1.24 ACH50.
Wrapping up
Logix Brands would like to extend a heartfelt thank you to our customers and builders who support our brand and continue to build better more sustainable projects each year! Our president, Andy Lennox, would also like to add, “It’s a pleasure every year to recognize the achievements of the clients and customers we value so much for their support of Logix Brands and our products.”
