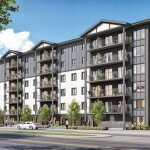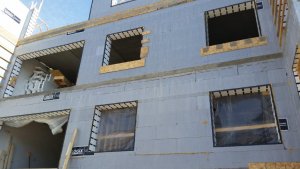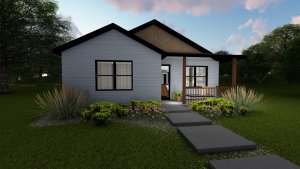ICF walls come in a variety of concrete core widths, and you’d be rightfully tempted to opt for the narrowest core to conserve net floor area. And the good news is that with most single-family dwellings, you can.
However, there are certain caveats that can influence the required concrete thickness — something you should be aware of whenever you build with ICFs.
In the post below, we will walk you through the typical concrete core widths in single-family dwelling ICF walls and explain how to choose the right size for your project.
Typical Concrete Core Sizes in ICF Walls
Concrete cores in ICF walls typically come in the following sizes: 4, 6, 8, 10, and 12 inches. The sizes correspond to various building applications and also depend on such factors as:
- Soil conditions
- Wind and seismic loads
- The building’s dead loads
- Lateral and vertical spans
- Reinforcement (steel or fiberglass rebar, or Helix, are acceptable)
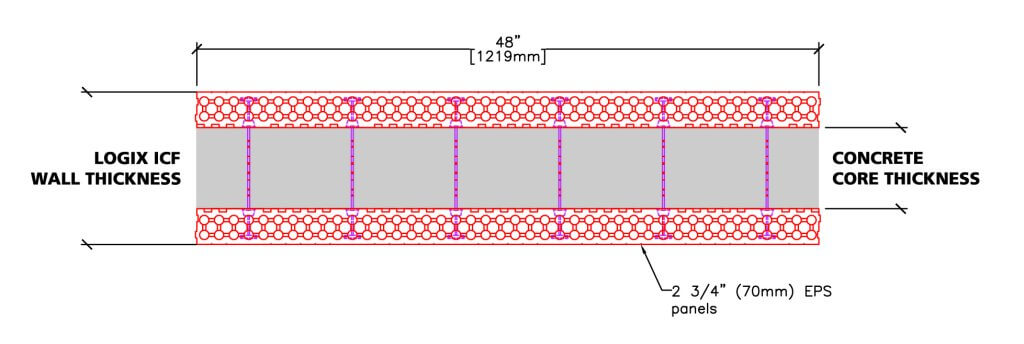
Below-Grade ICF Walls In a Single-Family Dwelling
In a below-grade application, ICF walls have 2 structural functions — carrying the dead and live loads of the building above, and supporting the lateral loads imposed by the pressure of the surrounding soil.
With a below-grade ICF wall, the concrete core width will depend on the height of the wall and backfill, as well as the local seismic requirements. Taller walls will typically call for thicker cores, and vice versa.
Likewise, a locale with a higher likelihood of earthquakes occurring – such as the Canadian and American Pacific coast or parts of the St Lawrence River basin – may require a thicker concrete core (and more rebar) to adequately withstand lateral loads.
That said, 6- and 8-inch cores are most commonly used in below-grade ICF walls of single-family dwellings.
The Advantages of Logix ICF Basements & Foundations
Above-Grade ICF Walls In a Single-Family Dwelling
Unlike basement and foundation walls, above-grade ICF assemblies aren’t subject to soil pressures. They also tend to support less weight from the structure above.
However, above-grade ICF walls are still vulnerable to lateral, wind and seismic forces. So, while building codes do specify lateral force-resisting mechanisms in areas where such threats persist, the concrete core still typically requires additional strength.
The most common above-grade ICF core width for most singe family dwellings are:
- 6 inches – typically used with your average, moderate spans and loads, and with a floor structure’s lateral support every 10 feet.
- 8 inches – these wider cores are generally meant for higher loads, or for locations known for stronger winds or more frequent seismic activity. They’re also suitable for higher floor heights – say 20-foot great room walls instead of regular 10-foot walls.
- 4 inches – is a popular choice when you are trying to maximize living space within the constraints of narrow lot lines. However, please note that a 4 inch ICF concrete core is currently only permitted in Canada with site-specific engineering; i.e., requires stamped drawings from a licensed structural engineer.
- 10 and 12 inches – these wider cores are usually only needed above grade when the building is subject to exceptional loads. This could be a combination of the higher weight or loading associated with very large homes along with stricter seismic or wind requirements.
Don't miss a thing!
Subscribe for the latest in the ICF world, exclusive content, insider industry news and limited edition webcasts.
ICF Concrete Core Widths: Caveats
The core widths above are fairly typical for the corresponding applications, but there are certain rules of thumb you should be aware of when building with ICF walls.
For one, a building that’s expected to not collapse during a high-magnitude earthquake will require a thicker core to withstand the lateral seismic forces. At the same time, the concrete will need to be ductile enough, so as to absorb some of the seismic loads without cracking. To achieve this ductility, the core will need to be reinforced with an adequate amount of reinforcement.
While wind affects buildings differently than earthquakes do, it still imposes lateral loads on the building’s structure, including its above-grade ICF walls. This means that above-grade ICF walls in locales with high wind loads would also benefit from stronger, thicker cores that are ductile thanks to adequate reinforcement.
If wind and seismic loads are not a significant concern, you can actually get away with thinner concrete cores when an ICF wall has an adequate amount of rebar. For this reason, ICF walls (which are reinforced) can generally be thinner than their traditional, or CMU counterparts supporting similar loads. If you’re looking to decide on the best width for your Logix ICF home, one of our knowledgable territory managers would be happy to help.
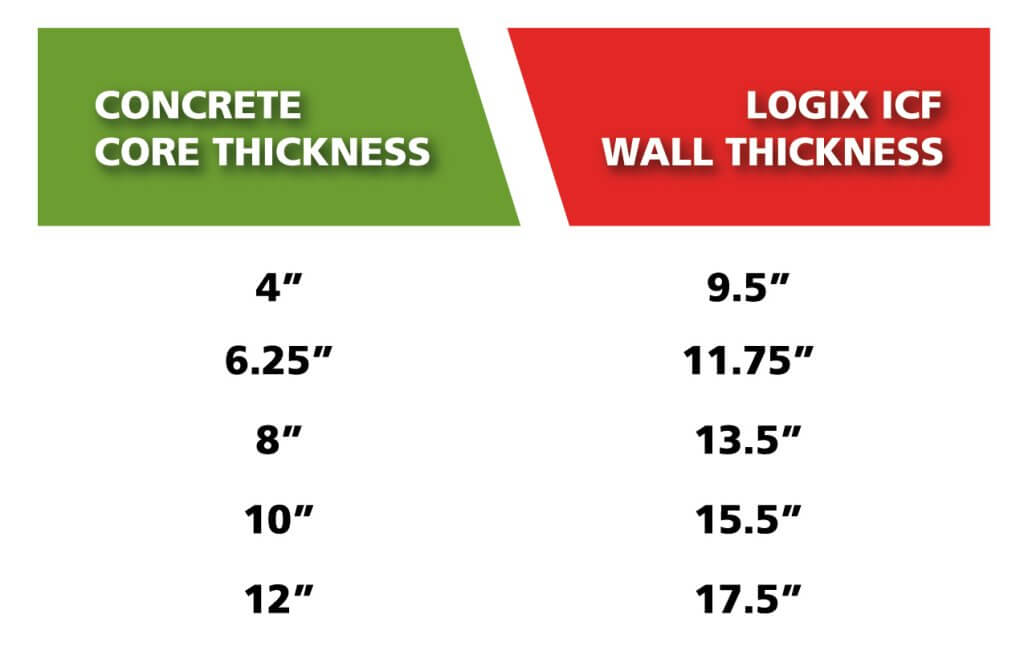
Wrapping It Up
When building single-family dwellings with ICFs, establishing the optimal concrete core widths shouldn’t be a challenge – 6 inches or 8 inches will do in most scenarios, and in some cases you may even be able to get away with 4.
Logix provides many resources to assist in the design of residential walls.
Logix ICF prescriptive engineering tables can be found here.
The super-handy Logix One Minute Engineer app allows you to design your walls (within a certain scope) without even opening up your prescriptive engineering booklet!




