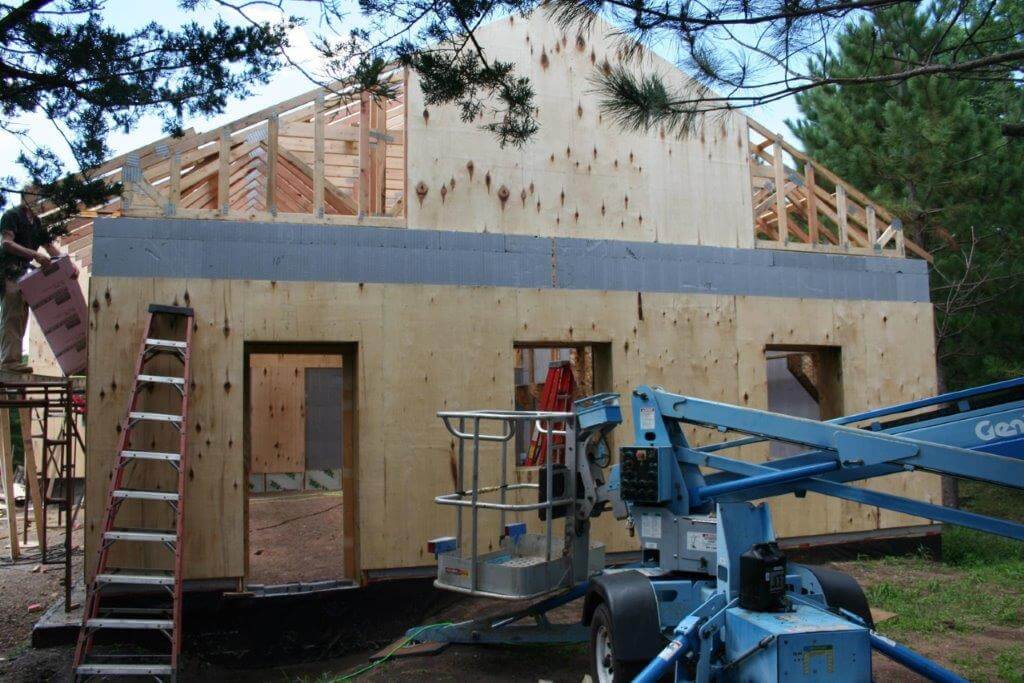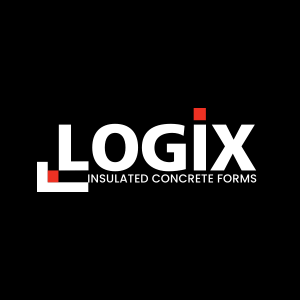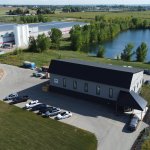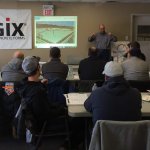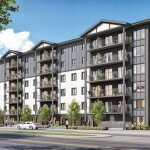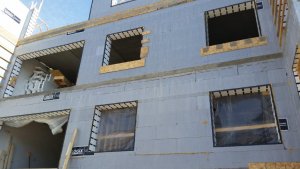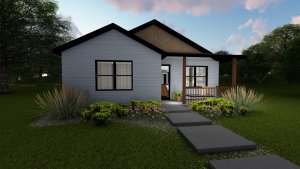If you’ve been reading the Logix ICF blog lately, you know that passive homes have been a hot topic here lately.
Just as you can see in our blog post called How To Build A Passive Home, passive homes are a hot topic because there’s a growing interest in sustainable construction. Passive homes — which meet the most rigorous energy standards that exist today — are a natural extension of sustainable construction.
So far in our blog, we’ve discussed what is required to build a passive home. And in this post, you’ll learn:
- more about Barbara and Michael Morehead’s passive home: the Afton Passive House;
- why they chose to build with insulated concrete forms (ICFs) and Logix;
- what it’s like to live in a passive home; and
- advice for future home and building owners who want to build to meet passive standards.
So, grab yourself a cup of coffee and read on…
More About Barbara and Michael’s Passive Home
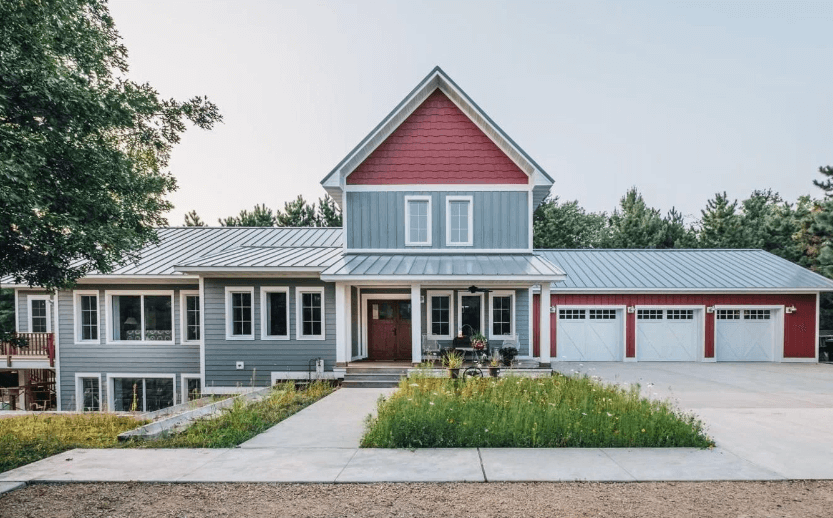
Fast Facts:
- Located in Afton, Minnesota
- 4,200 sq. ft.
- Constructed in 90 days (1030 man hours for the Logix portion)
- Successfully constructed during a cold Minnesota winter
- 91% more energy efficient than local codes!
- 12X more airtight than local codes!
The Afton Passive Home was also a 2019 Logix Awards runner up!
You can read more about the home here. And view more details in this video:
Want A Logix ICF Quote? Send Us Your Conventional Plans.
Construction Highlights
- Logix Platinum Series specified for all exterior walls for maximum R-value
- 2” insulating inserts for additional R-value
- 12” foam insulation under slab
- All powered by graphite polystyrene (GPS) for even more R-value
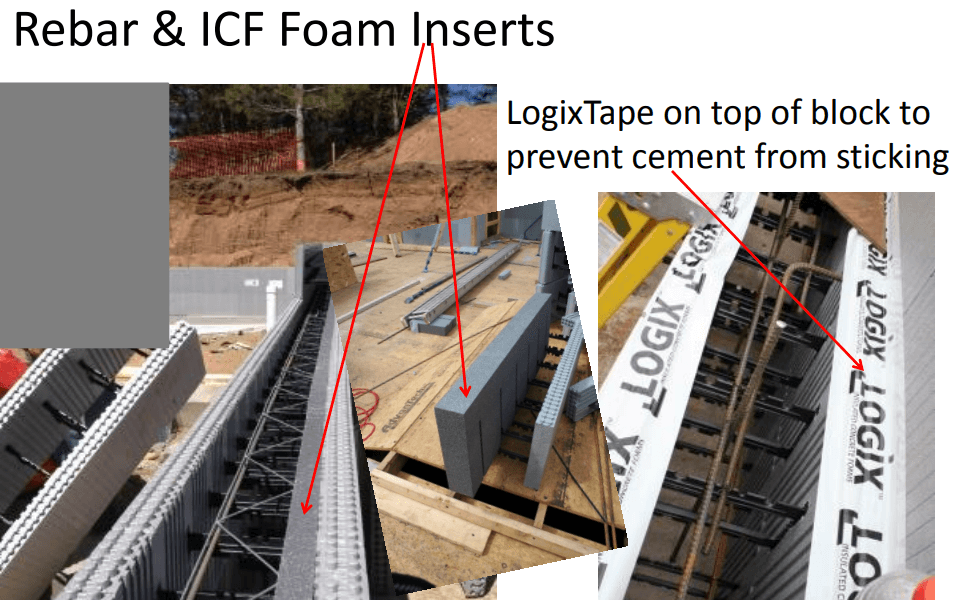
The Logix ICF walls were finished in a very unusual fashion for this project. On the outside, the above grade Logix ICF walls were sheathed and covered in Blueskin which is rarely done. Inside, the Logix walls were framed out with 2’x4’s (below grade on edge, main floor flat) and then further insulated with a layer of batt insulation.
Why Barbara and Michael Chose to Build with ICFs
Interviewer: Why made you choose ICFs in the first place?”
“I had been researching energy-efficient buildings for many years. I ruled out geodesic dome homes and earth-sheltered homes for a variety of reasons. Most important was the lack of general acceptance by average people, which in turn affected resale value. I also had some prior experience with concrete block foundations, which for many years was the norm in basement construction. As more builders shifted to poured concrete basement walls, I recognized their many benefits.
We regularly attended home builder shows. Various concrete companies and other vendors were advocating ICF walls. A coworker of mine built an ICF home and raved about it.
Then, in 2013, I built a 2,000 sq. ft. barn supported by an ICF wall, 4 feet below grade and 4 feet above grade. The concrete wall was topped by a double stud wood-framed wall. The ICF construction was easy and greatly impressed me. I heated the barn and found the construction techniques I used were fairly energy-efficient.

I also learned of a person constructing his own ICF home near me. I volunteered at his work site and was even more impressed with ICF building technology. I found an architect who had experience with super energy-efficient homes. He also thought ICFs were a good choice.
My wife designed our house. Using ICFs to build it was never a problem — just a different type of construction.”
Living in a Passive Home
Interviewer: “What’s it like to live in a passive home (from personal experience and from a comfort point of view)?”
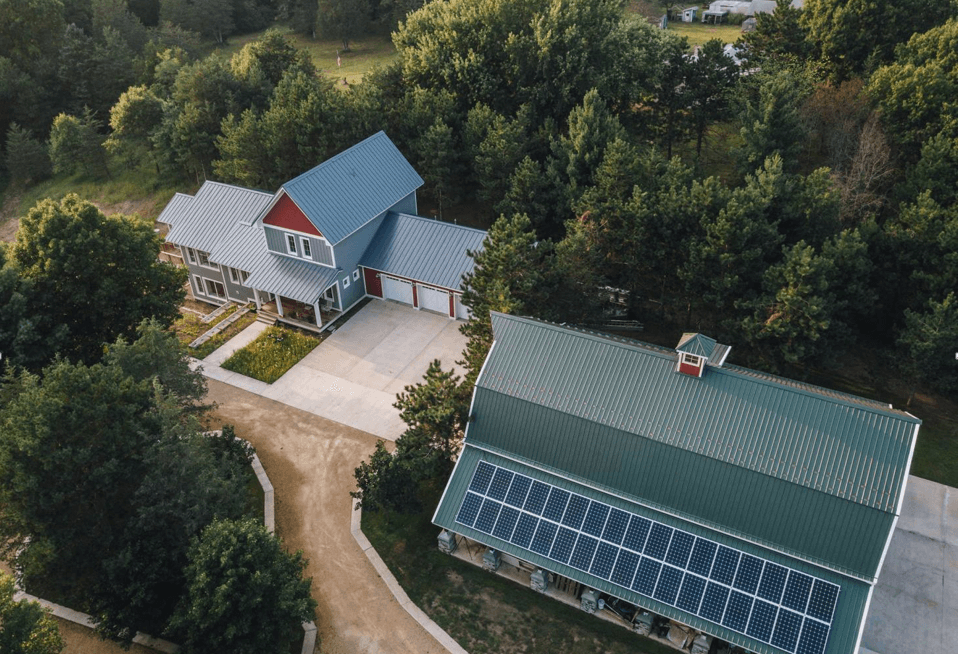

Michael and Barbara: “The house is very comfortable and does not have temperature fluctuations. In the upper Midwest, summer storms and tornadoes are occasionally forecast. Living in an ICF house is the closest thing to a storm shelter. The house does not creak or make noise during storms.
We also live in a deer hunting zone. It’s nice to know stray bullets won’t go through our walls.”
Here is an entry from Mike and Barb’s personal blog dated March 24, 2018, discussing more about what it’s like living in a passive home:
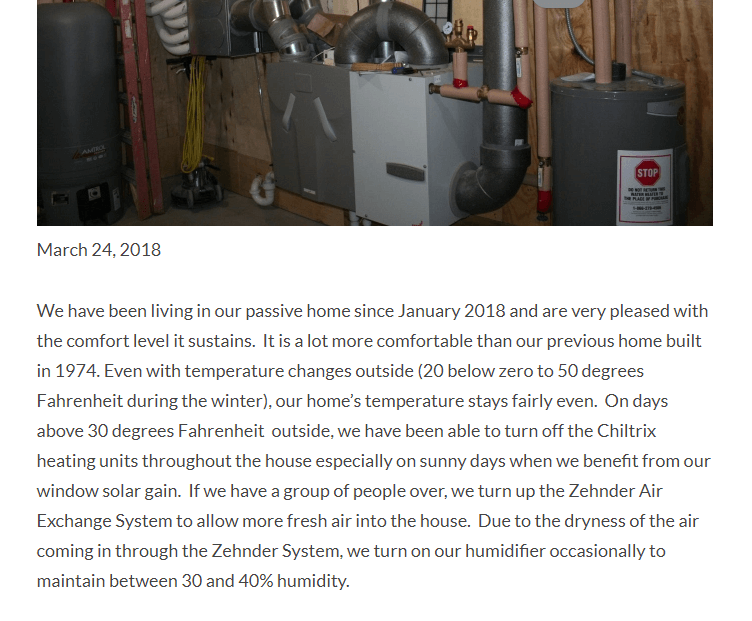
Interviewer: “Were you surprised by anything?”
Mike and Barb: “We were surprised by the lack of professionals who had passive house experience or knowledge. Likewise, we were surprised by the lack of products during the planning phase in 2015 that would work well in a passive house.
For example, none of the major HVAC companies offered a conventional HVAC system downsized to work in a 4,200 sq. ft. house with a BTU heating load of only 24,000.
Balancing the workings of the air exchange system with the heating/cooling equipment during temperature and humidity extremes has been trickier than we envisioned.
Finding windows that met recommendations for a passive house was all but impossible for the Climate Zone 6 that we live in. We eventually found a local distributor who supplied us with Canadian windows that were close to specs. However, importing windows from Europe had its own set of problems.
And finding low or no VOC products and materials for use inside the home proved to be a chore at times as well.”
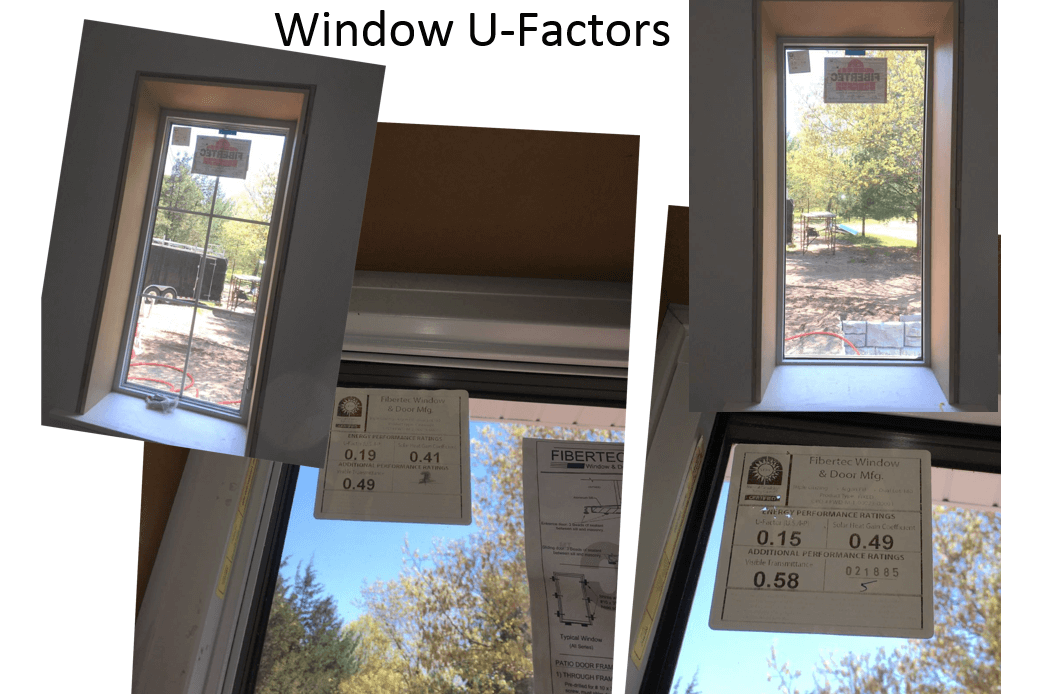
Advice to Those Who Want to Build a Passive Home
Interviewer: “Looking back, what is the biggest piece of advice you’d give to someone looking to build a passive home?”
1. Do Your Homework
“Read everything you can about the type of house you intend to build. By all means, visit as many passive homes as you can and talk to the owners, not necessarily the builders. Architects, designers/builders and contractors with passive house experience are generally hard to find.
Consider yourself lucky if you find a reputable contractor who has built a number of passive homes. In my area, I think you are looking at less than 1 to 2% of professionals with experience in passive homes.
Think twice about any type of certification. PHIUS, PHAUS, LEED and any other type of certification programs come with lots of administrative overhead that translate into a great deal of added costs with marginal return on investment.
Most builders in my area who have passive house experience are telling their clients to build a really good house using passive house principles but skip any type of certification. The real bottom line will be how the house performs, not some plaque on the wall.”
2. Expect to Pay More
“Expect to pay more for a passive house. The majority of builders are focused on meeting local building codes. Passive houses have lots of added things: better exterior doors and windows, more insulation all around the structure, far more attention to detail and additional testing to assure performance.
Most passive houses are going to cost more than the touted 10% over the cost of a spec home. Most owners I have spoken with have stated their cost projections were too conservative.
Generally, unless you get a great contractor, expect the construction time to be longer. Passive houses require more attention to detail.
The worldwide movement mandating future homes be built to net zero status will force all builders to adopt passive house principles. Relative costs will come down as more net zero homes are constructed. Think of all the things available on new cars today versus 20 to 25 years ago. The housing industry will undergo a similar change.”
3. The Mantra of All Realtors: Location, Location, Location
Geographic location and site location are critical. With predicted ocean levels rising, historical flood predictions are being called into question. Passive houses can be built to withstand hurricanes, but not floods.
In my area, people continue to build in river floodplain areas. Ocean storm surge areas are even more problematic. Think about where you want to build. Most passive homes rely to some extent on passive solar gain. Orientation of the house on the building site is critical. Tree location — current or planned — may create shading issues. Placing roof dormers on the south side of a roof may preclude the use of rooftop solar panels.
Check for local codes regarding access to sunlight. Your building site may be subject to restrictions or your future neighbors may be in violation of shading codes.”
Interviewer: “Why did you choose Logix ICF?”
Mike and Barb: “At one time, there were close to 10 ICF vendors at the major home building shows in our area. As the number of vendors declined, Logix remained. They seemed to have more energy-saving technology.
I was impressed with the Logix ICFs that were used at the ICF home where I volunteered. The Logix salesperson and organization were very supportive and shared my goal of building a certified passive house.”
Wrapping It Up
The bottom line according to Mike and Barbara?
“Do your due diligence and educate yourself. Find a contractor with extensive experience and good recommendations. Look at the 100 plus pictures on our Afton Passive House blog to see some of the things we did to achieve passive house goals.”
Looking for more information on ICFs and passive homes? Request a quote, get more information, or talk to a Logix Advisor by contacting us today.
