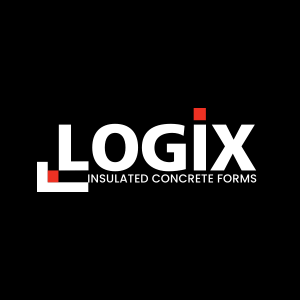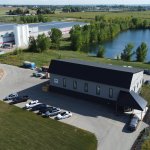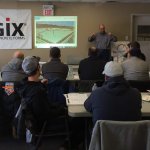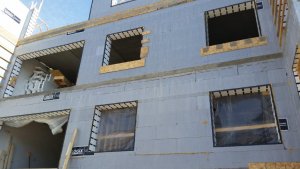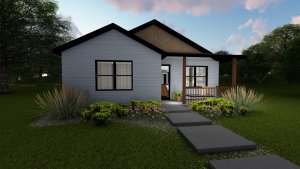 Claims to Fame:
Claims to Fame:
- Energy ‘net zero’ status without complex systems or exotic technology
- Awarded 1st Runner-Up – Large Residential at the 2018 ICF Builder Awards
From the outside, the Otten House in Caseyville, Illinois, 10 miles east of St. Louis, appears to be an average family home, but appearances can be deceiving. In reality it’s a net zero modern home that is engineered to seamlessly blend old-school, proven technologies together with modern materials and mechanical systems. The Otten House is special because it demonstrates that a modern home can achieve energy net zero without using exotic technology, requiring complex systems or looking unusual.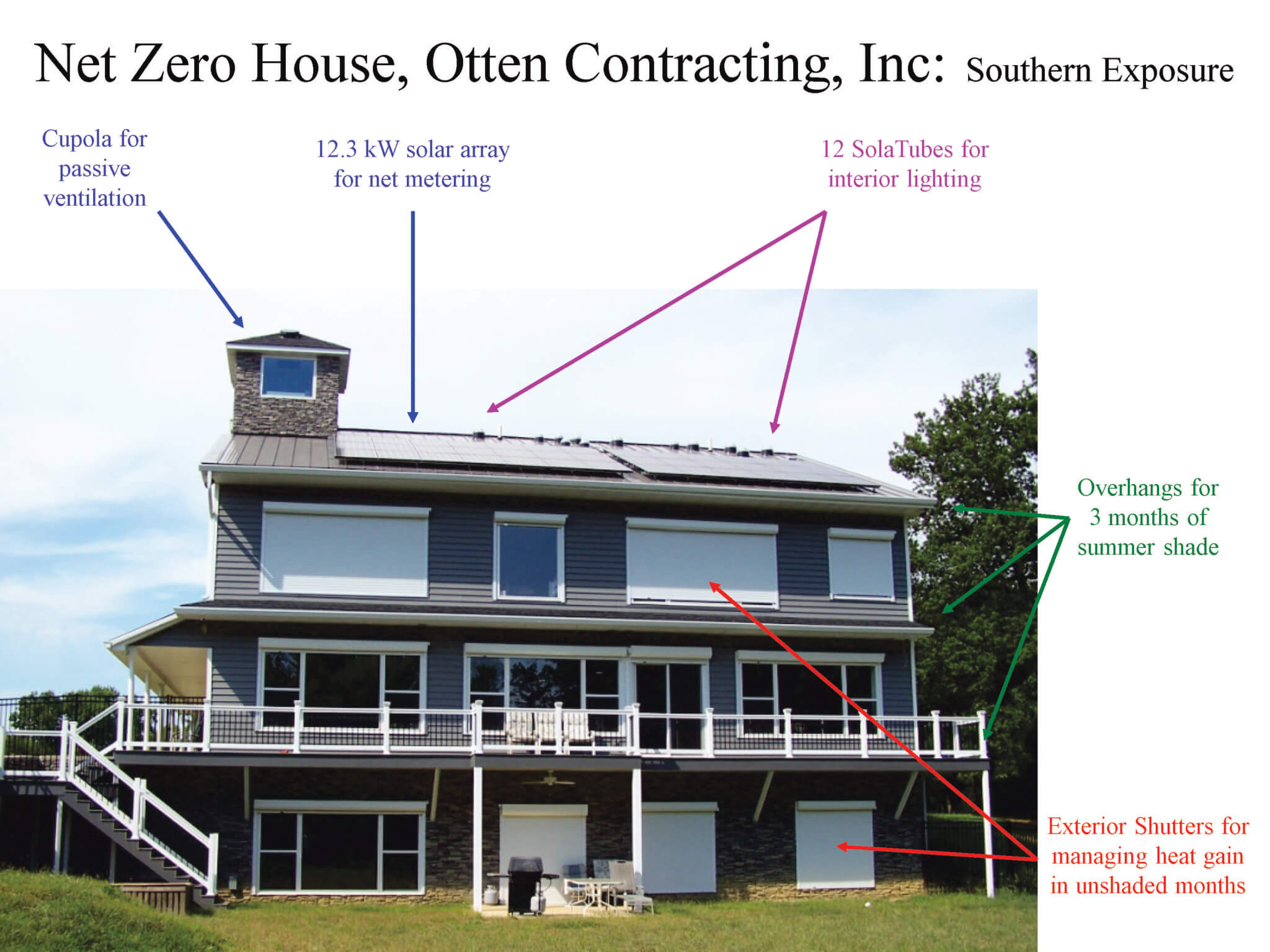
The main technologies utilized in this 5,656 sq. ft. home are markedly simple yet time-tested.
- The Otten House’s south-facing exposure and strategic overhang are an ancient solar heating and cooling strategy famously employed by the Pueblo Indians at Mesa Verde. Half of the home’s winter heating needs are met by capturing solar thermal energy using a large southern wall of double-pane, high-transmittance windows. To capture the heat, two of the three floors in the home are concrete. The thermal mass of the concrete allows the floors to absorb radiant energy during the day and then slowly release that heat at night. The overhangs are engineered to provide full sun for three months of the winter and full shade for three months of the summer.
- The Otten House is passively ventilated with a ‘cupola’ (another trick used by ancient architects). The cupola sits high above the roof at its peak, increasing the home’s natural stack effect. When temperatures inside are warmer than outside, the stack effect draws air in through earth tubes and sends that air on a zigzagging path through passive vents in the floors and ceilings. This process continues right on up to the spray-foamed attic peak, into the cupola, and then out an 8” diameter duct in the ceiling. In the summer when temperatures are warmer outside than inside, the stack effect doesn’t pull air through the house, but rather, ventilation is actively achieved with either the HRV, a solar-powered fan in the cupola attic or a powered fan in the cupola’s ceiling duct. It’s interesting to note that a key enabler of this passive cupola ventilation is the reduced air infiltration that is inherent with ICF construction. With such a tight structure, the cupola draws air in through the earth tubes instead of drawing it in through leaks in the building envelope.
- The Otten House also uses another passive energy source called ‘earth tubes’ [also known as ground-coupled heat exchangers or earth-air heat exchangers (EAHE)]. This ancient technology used by architects as far back as the Persian Empire is built into the home using two 6” diameter PVC pipes that run under the house 10 feet below the surface on a 2.5% downhill grade. They run a length of 200 feet where they meet up with two exterior air intakes. The earth tubes heat or cool air that is drawn into the home using the thermal mass of the earth, similarly to how geothermal systems work. Around St. Louis, the ground temperature 10 feet below the surface is 55° F, plus or minus 5° depending upon the season. In the winter, cold air is drawn into the earth tubes and then warmed before entering the home. In the summer, hot, humid air is drawn into the tubes and cooled before entering the home.
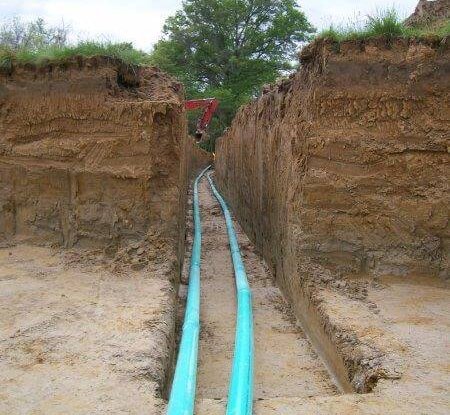
These three simple, old-school technologies, when combined with a superior hybrid Logix Pro Series (R-25)/Logix Platinum Series (R-28) insulated concrete forms (ICF) building envelope and a relatively small 4-ton air source heat pump, made achieving energy net zero for this large modern home a easy as adding a modest 12.3 kW photovoltaic system to the roof! And Logix ICF construction is the backbone of this compilation that enabled this air-tight and highly insulated home to achieve energy net zero.
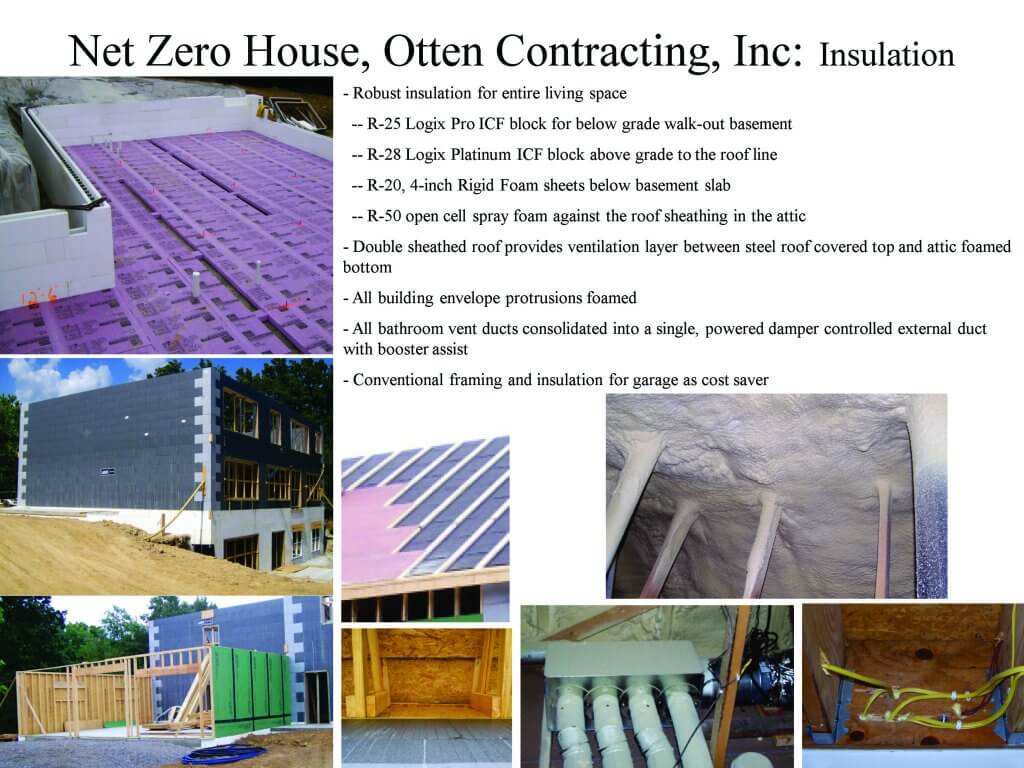
One unusual construction design element that was incorporated into the Otten House was spray foam insulation applied to the underside of the roof sheathing. This design feature creates conditioned attic space as part of the home’s passive ventilation scheme and acts as a warm air source for the heat pump water heater. With spray foam on the bottom of the roof sheathing and a metal roof on the top, an innovative solution was needed to allow the sheathing to breathe, otherwise the sheathing could fail prematurely. The contractor’s solution was to build a double-sheathed roof with an air gap in between sheathing layers to allow airflow from the soffit vents in the eaves to the ridge vent on the roof peak. A 1 ½” gap was achieved by fastening 2x4s flat on top of the bottom sheathing layer along the roof truss lines.
The general contractor for the project, James Otten of Otten Contracting Inc., has over 18 years of ICF experience, having built projects ranging from small energy-efficient ICF homes to a multi-story ICF hotel and even an ICF Mosque. His painstaking attention to detail, such as back-foaming all exterior wall protrusions and mapping out clean and efficient HVAC duct work, made the superb energy performance of this house possible. His skill with ICF made construction of the numerous large windows and doors seem effortless, using custom-made metal bucks to tackle difficult wall pours with multiple 12’ x 6’ window openings. As a testament to his skill, blower door testing of the home’s building envelope achieved a natural air changes per hour (ACH) value of 0.05 for whole house infiltration – a truly phenomenal number considering energy-efficient homes typically have ACH values between 0.35 and 0.5.
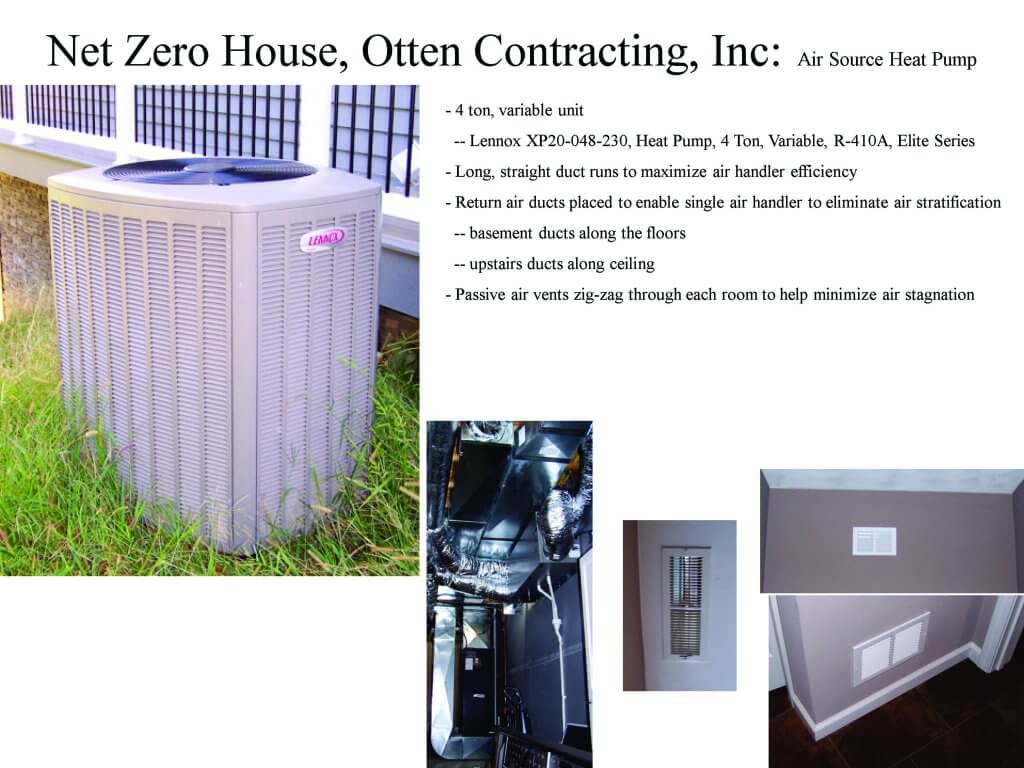
Throughout the design and build of the Otten House, the DIY-happy homeowner helped guide project decisions with a single, simple consideration: “What would I want when I’m 70? Would I want to squander my fixed income on rising heating and cooling bills? Would I want to climb high up on a ladder to paint-exposed wood trim? Would I want to swap out pumps and fluids regularly in a complicated heat exchanger system? Would I want to climb a 100-foot tower every year to service windmill bearings? Would I want to hear my wife complain about her weird-looking net zero house each time she showed it to friends?” When you understand this homeowner’s perspective, you can appreciate just how much appearances can truly be deceiving.
“This home demonstrates that a house does not require complex systems and exotic technology to achieve energy net zero.”
– Stephen Heinrich, Owner
View/download the Project Profile.
THIS ARTICLE IS CO-AUTHORED BY STEPHEN HEINRICH, HOME OWNER – THE OTTEN HOUSE
